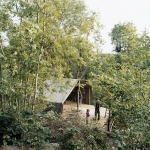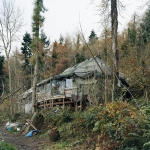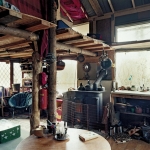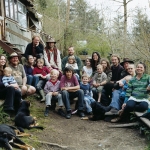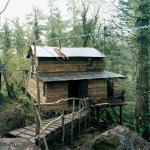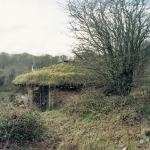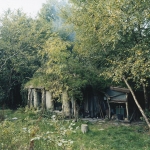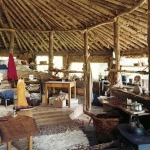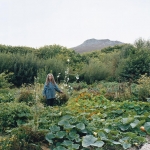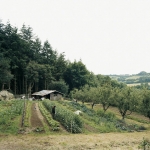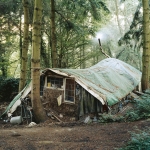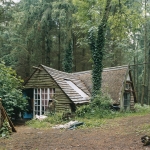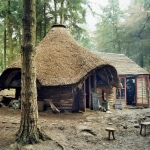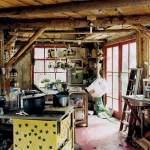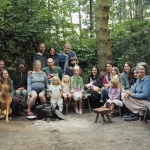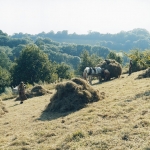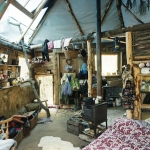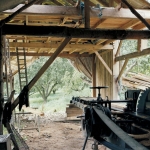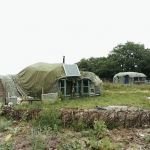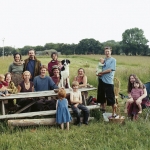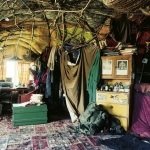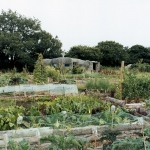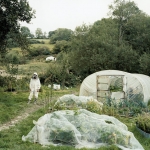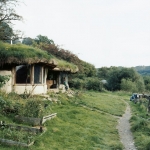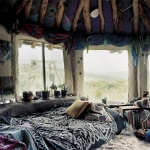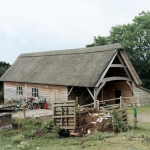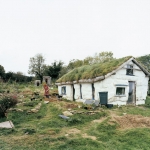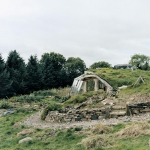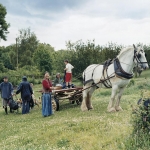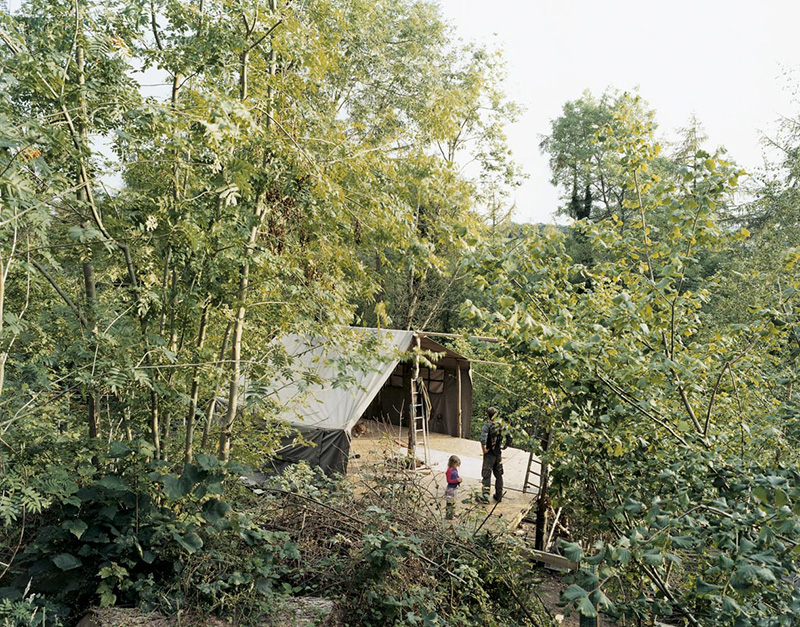
John, Sonia, Daisy, Marley and Asha’s under construction, Steward Community Woodland, Devon, August 2004
Canvas-covered roundwood timber-frame house built with reused materials
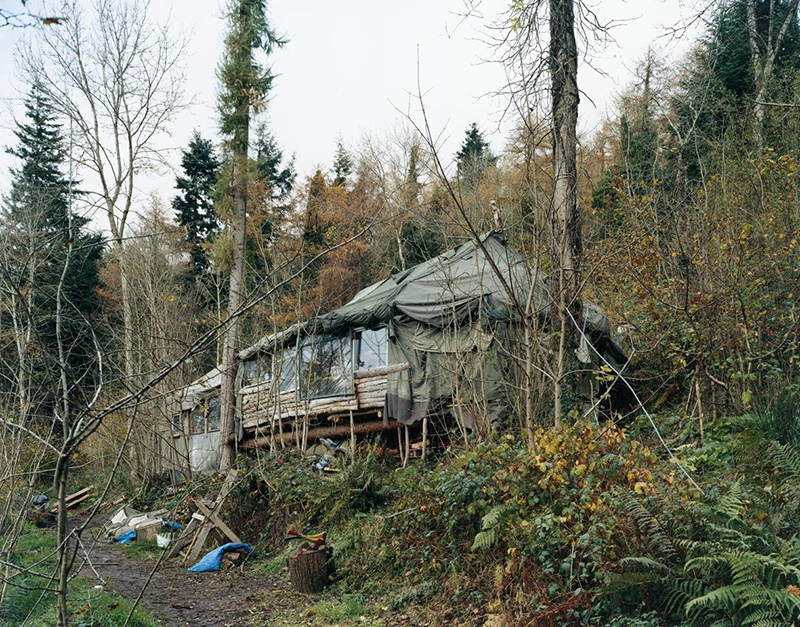
‘The Longhouse’ communal space and new kitchen, Steward Community Woodland, Devon, November 2004
Canvas-covered structure, part hazel pole bender and part roundwood timber frame, with reused materials. Initial construction 2000
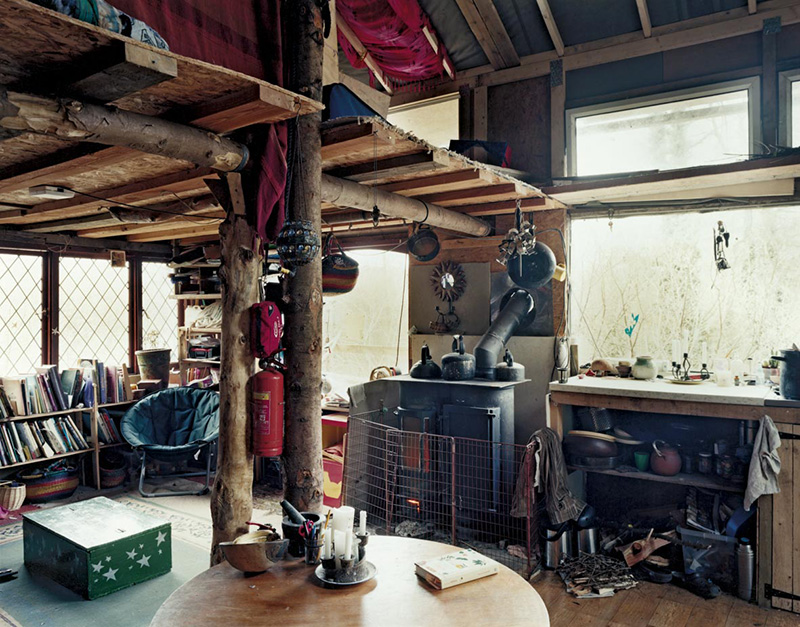
John, Sonia, Daisy, Marley and Asha’s, Steward Community Woodland, Devon, May 2007
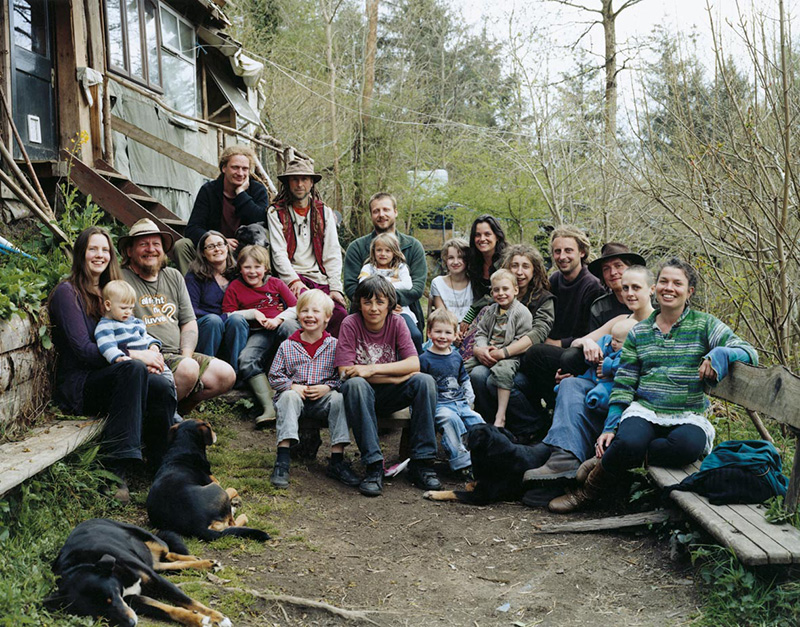
Community portrait, Steward Community Woodland, Devon, April 2010
10th anniversary
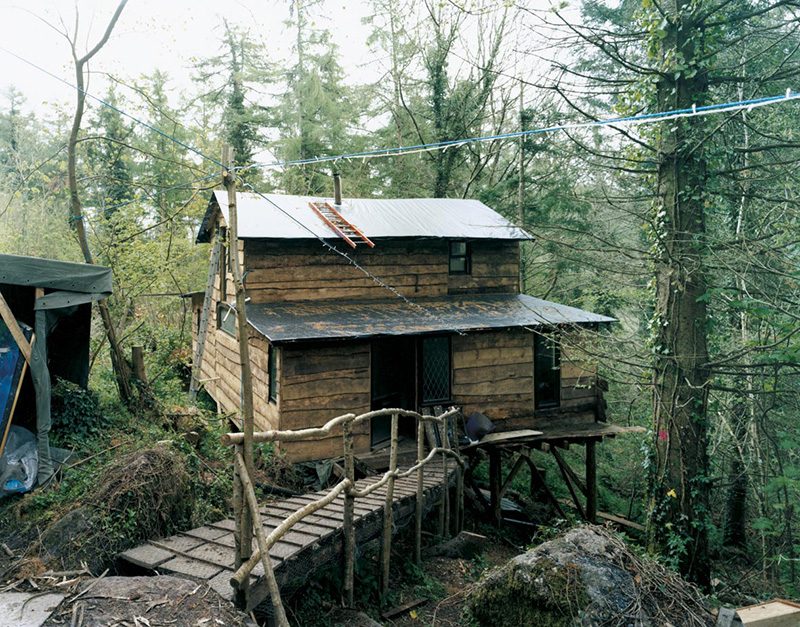
Seth, Melanie, Ash and Finn’s under construction, Steward Community Woodland, Devon, May 2015
Sawn timber-frame house with waney board cladding and shingle roof (to be laid). Initial construction November 2014
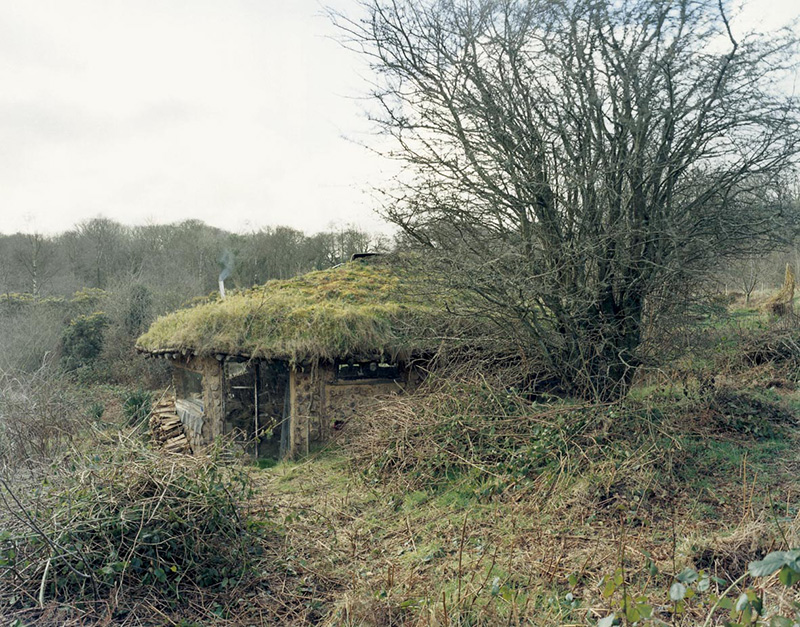
Tony and Faith’s, Brithdir Marw, Pembrokeshire, February 2005
Roundwood timber-frame roundhouse with cobwood walls and turf-covered reciprocal frame roof. Constructed 1997-'98
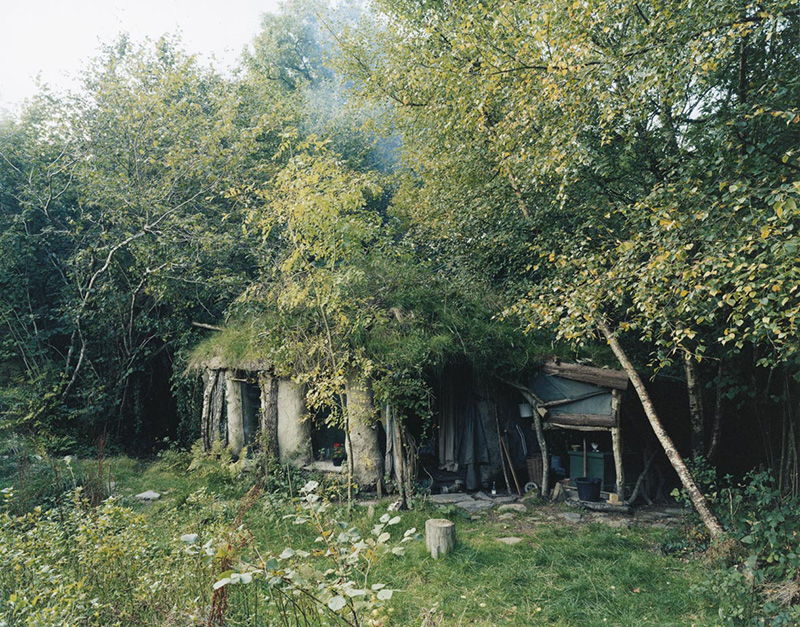
The big hut, Tir Ysbrydol, Brithdir Marw, Pembrokeshire, October 2004
Roundwood timber-frame hut with cob-rendered straw bale walls and turf-covered reciprocal frame roof. Constructed by Tao 2000
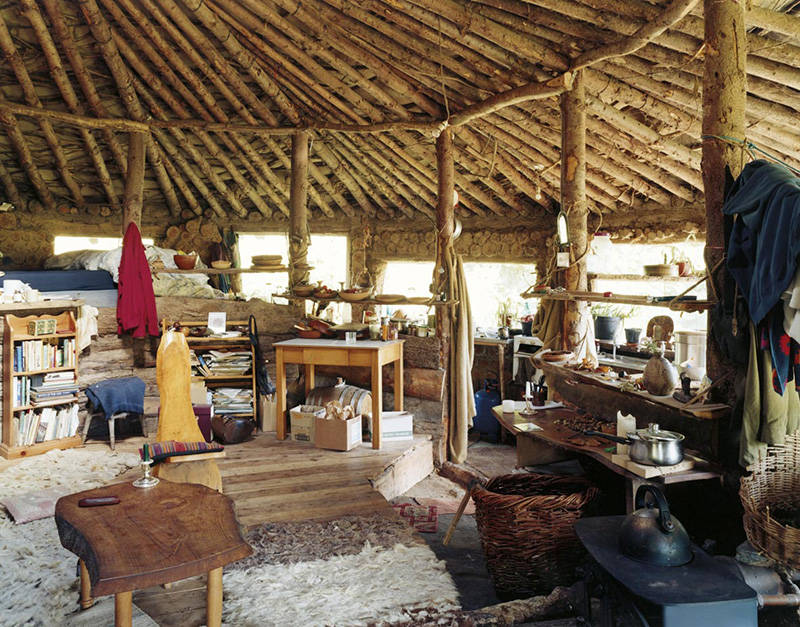
Tony and Faith’s, Brithdir Marw, Pembrokeshire, July 2005
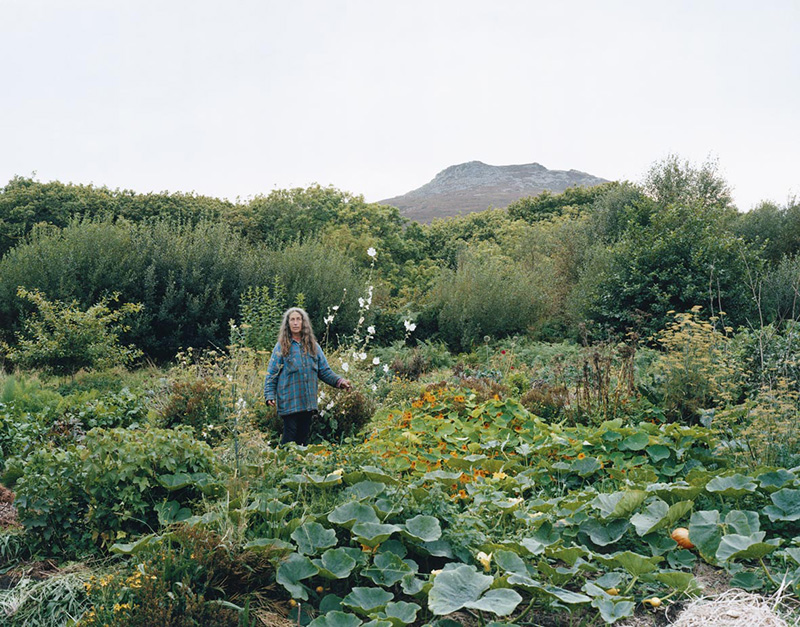
Emma’s garden, Tir Ysbrydol, Brithdir Marw, Pembrokeshire, September 2010
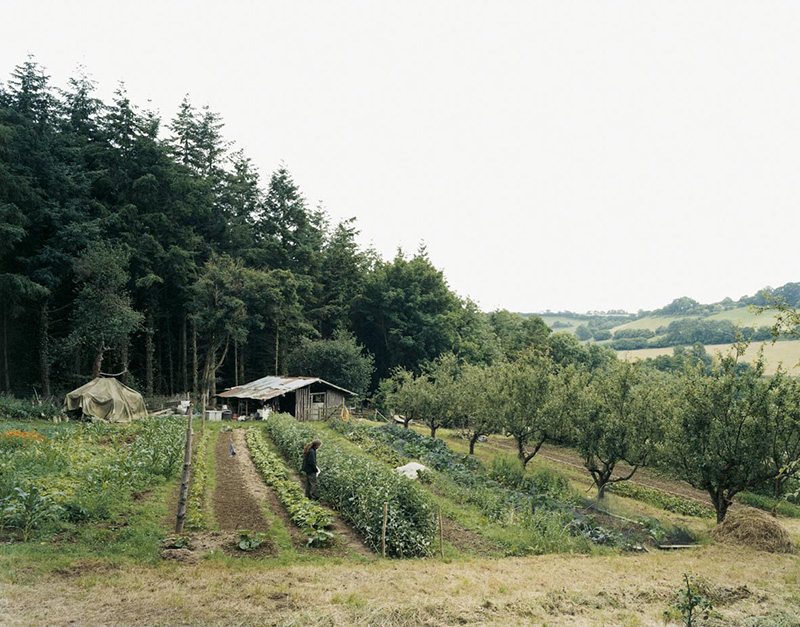
Communal garden, storage bender and cow shed, Tinkers Bubble, Somerset, July 2008
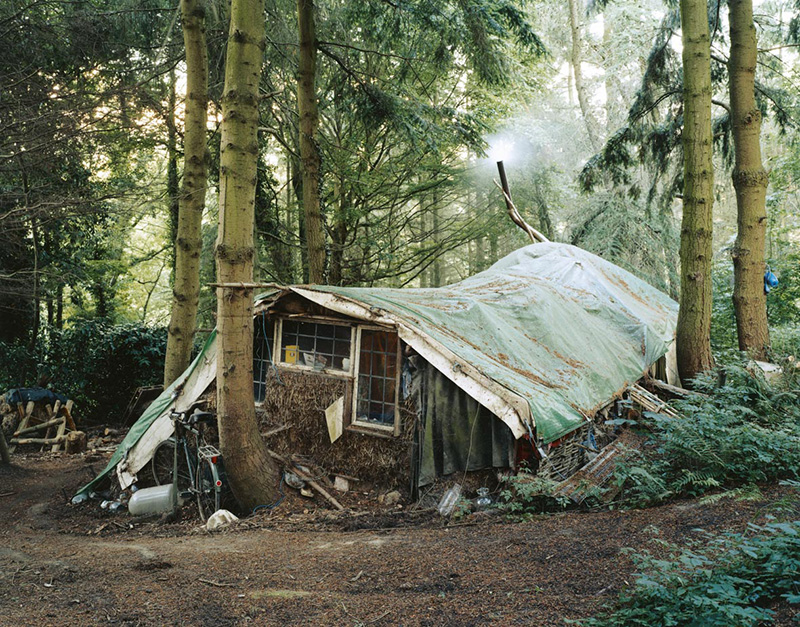
Shannon, Chris and Alex’s, Tinkers Bubble, Somerset, June 2004
Straw bale and wattle walled hut with canvas and tarpaulin covered bender roof. Previously Michael’s, constructed 1997
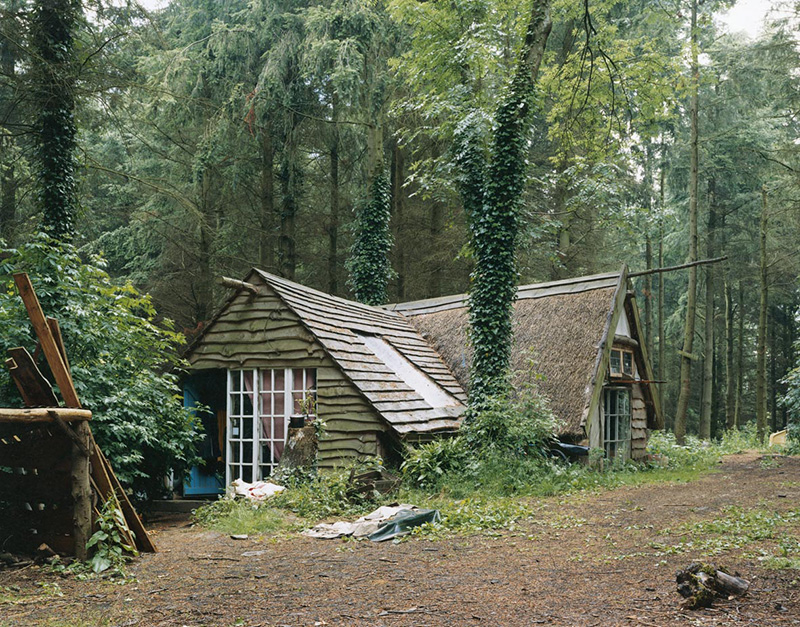
Mary and Joe’s, Tinkers Bubble, Somerset, June 2004
Roundwood and sawn timber-frame house with thatched roof and waney board cladding. Constructed by Simon and Mary 2001
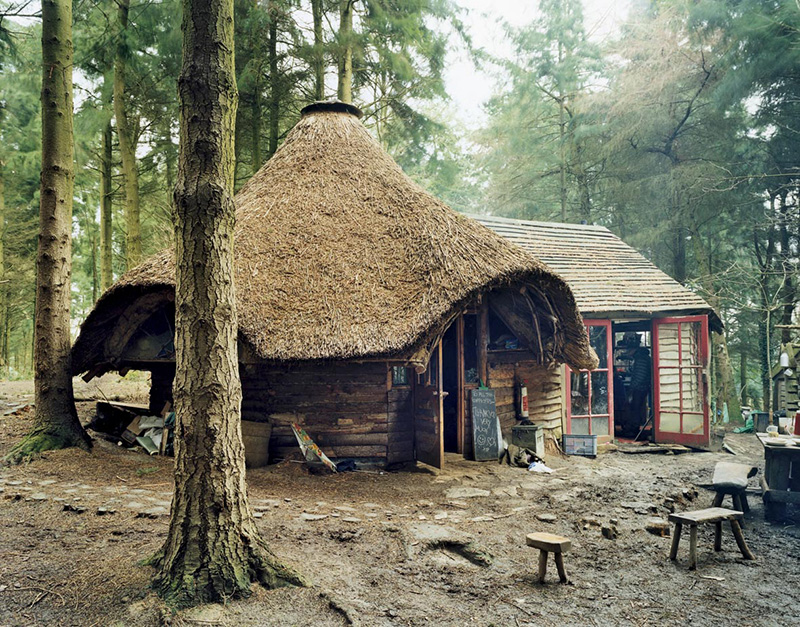
Communal ‘Roundhouse’ and kitchen, Tinkers Bubble, Somerset, February 2006
Roundwood timber-frame roundhouse and connected kitchen, with thatched roof and waney board cladding. Constructed 1995-2000
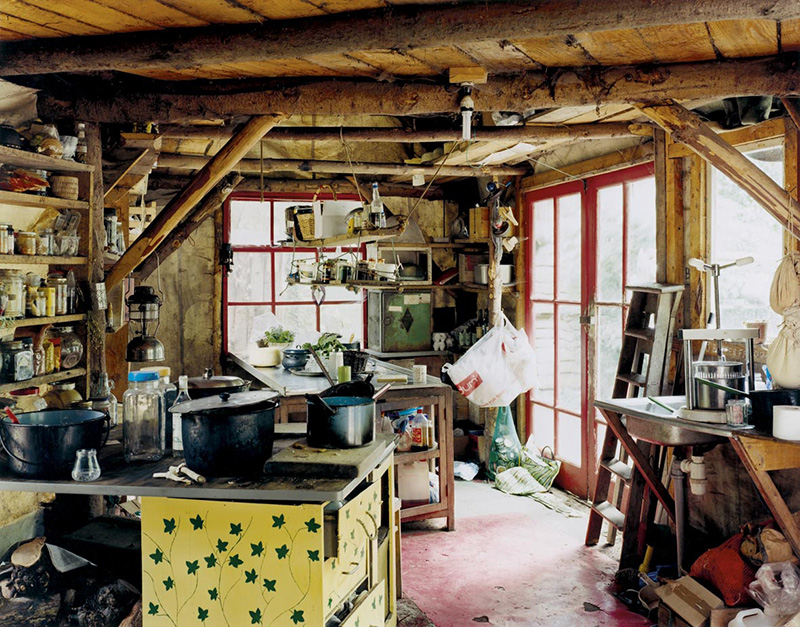
Communal kitchen, Tinkers Bubble, Somerset, August 2004
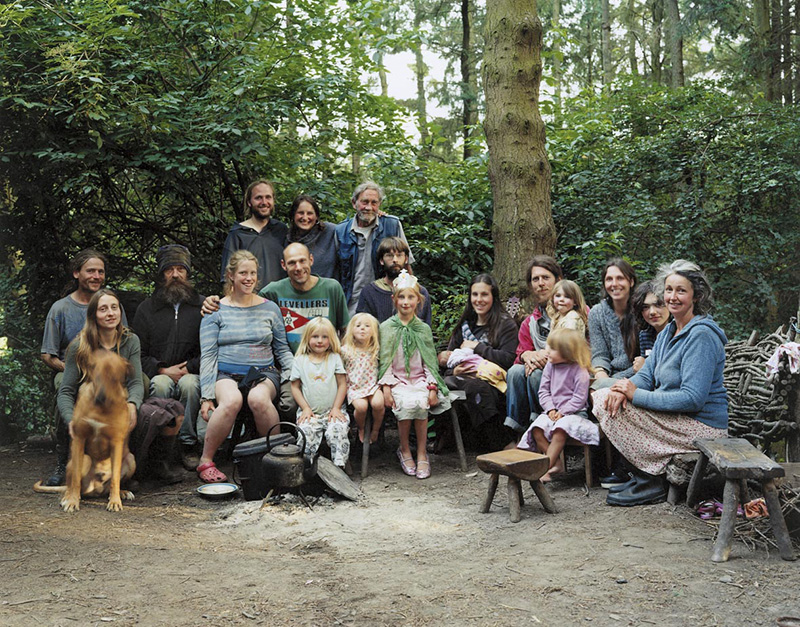
Communal portrait, Tinkers Bubble, Somerset, July 2008
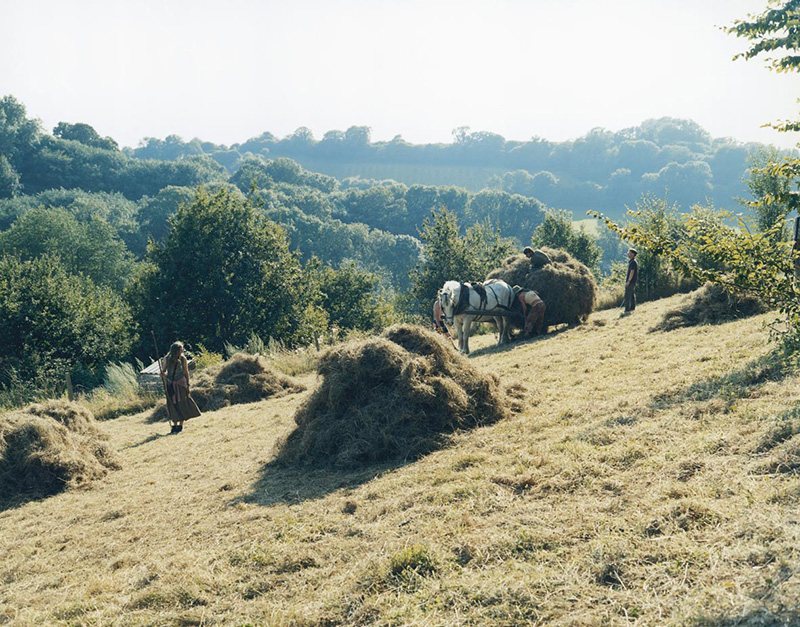
Haymaking, Tinkers Bubble, Somerset, July 2005
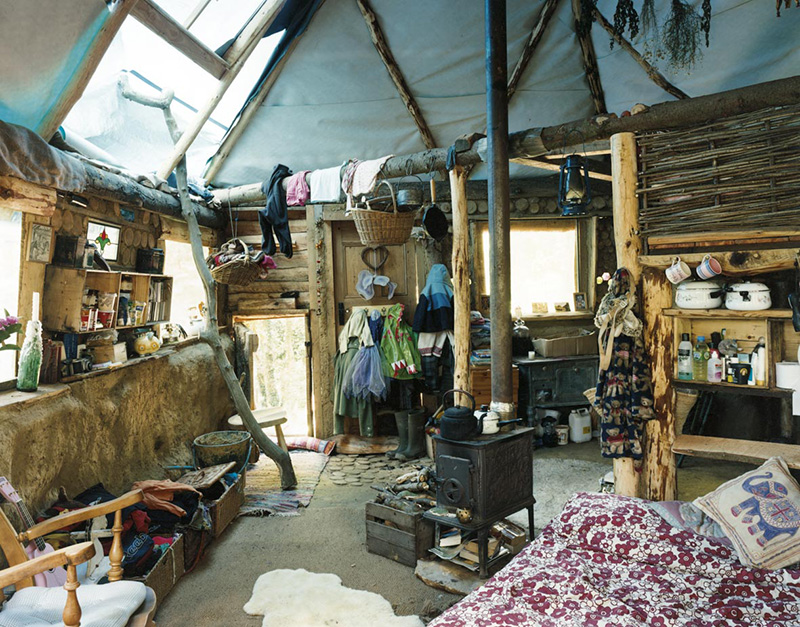
Charlotte and Niamh’s, Tinkers Bubble, Somerset, July 2009
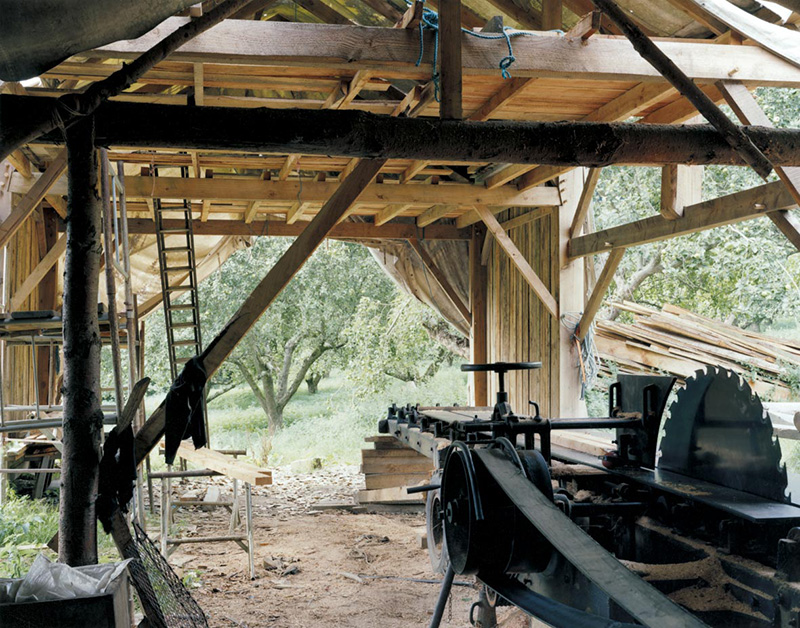
Interior, wood-fuelled steam-powered saw mill under reconstruction, Tinkers Bubble, Somerset, August 2013
Sawn timber-frame barn with slab wood walls and waney board clad roof
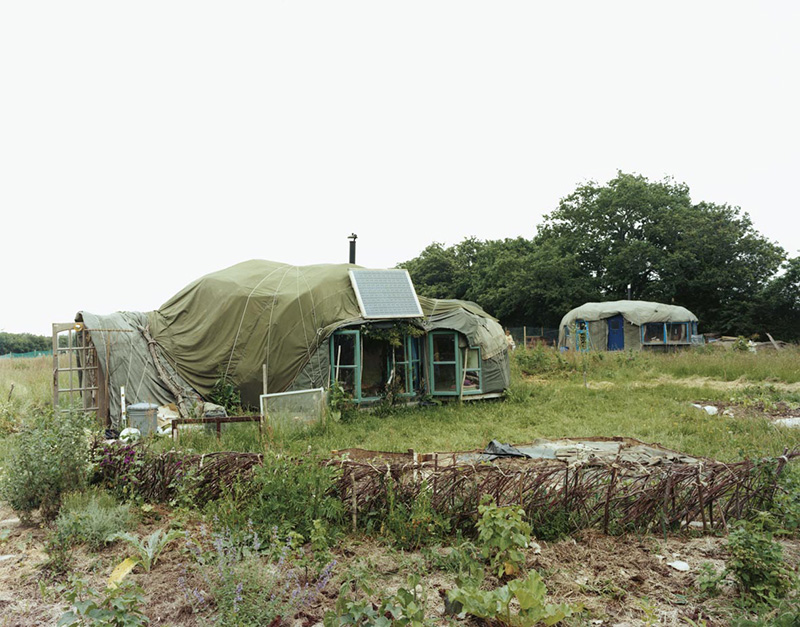
Emma and Graeme’s (left) and Robin’s (right), Landmatters, Devon, June 2006
Canvas-covered hazel pole benders with reused materials. Constructed 2005
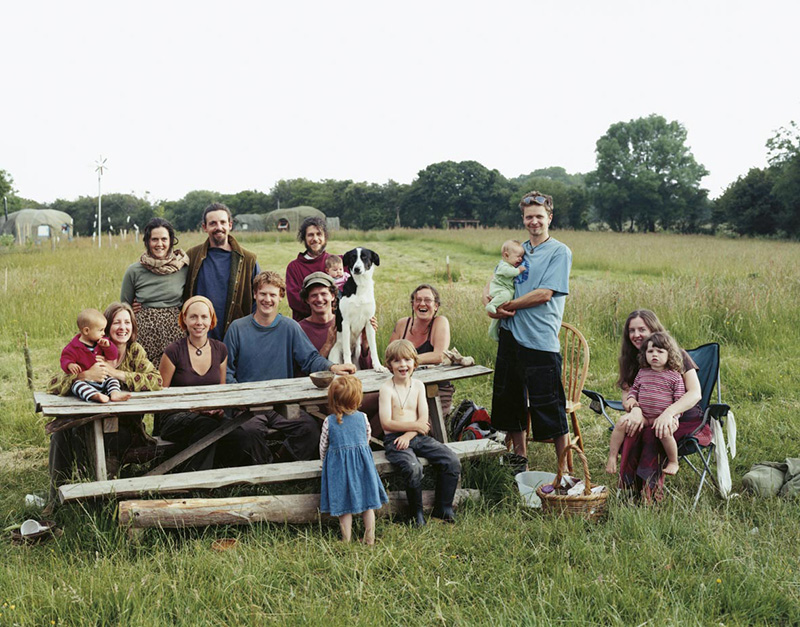
Community portrait, Landmatters, Devon, July 2007
On the day of completing paperwork for the 2007 planning appeal
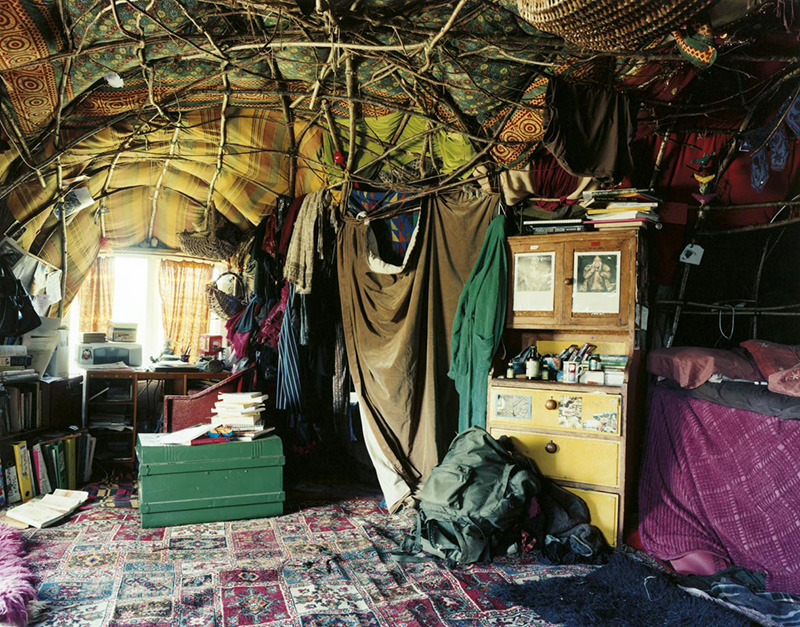
Rooh’s, Landmatters, Devon, May 2008
Canvas-covered hazel pole bender. Constructed 2005
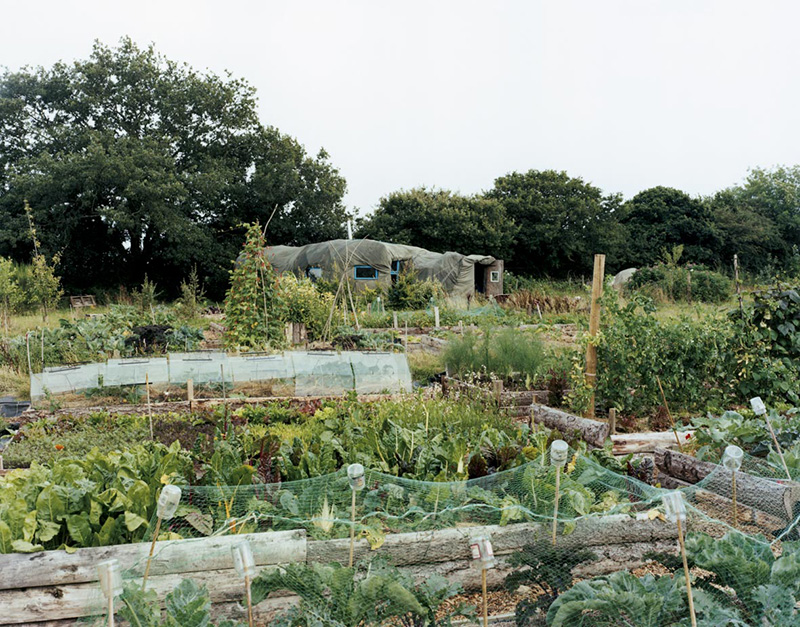
Robin, Annie and Tawny’s, Landmatters, Devon, July 2009
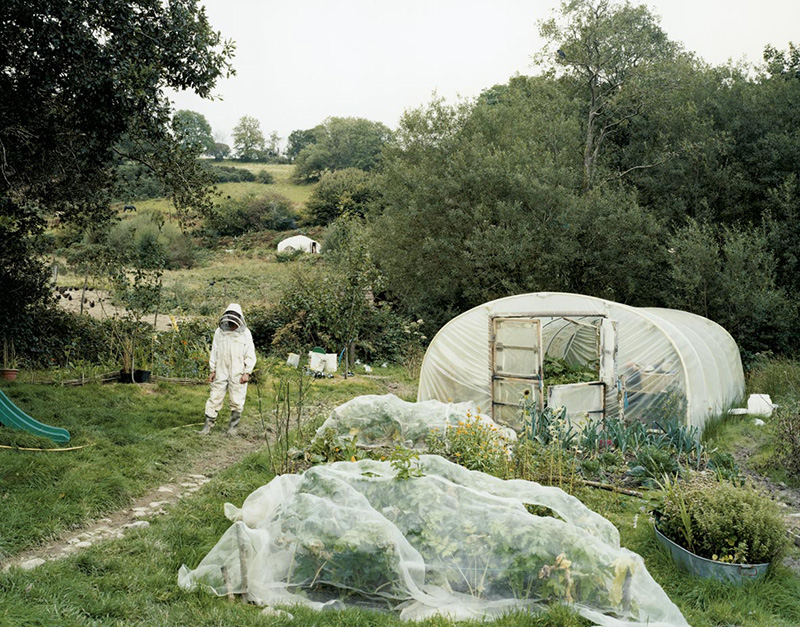
Dan and Claire’s garden, location undisclosed, September 2008
Beekeeping
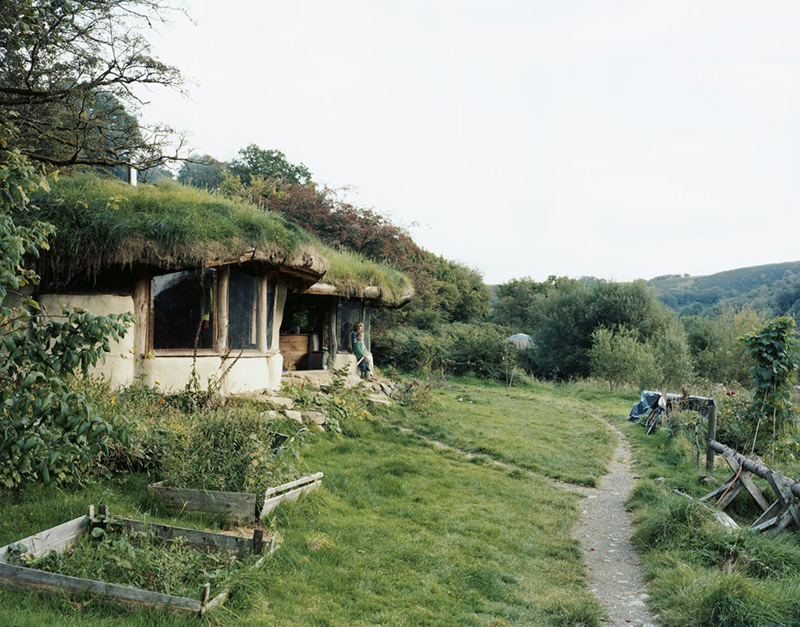
Syamala, Veni, Keshi, Muddy and Dharma’s, location undisclosed, September 2010
Two interconnected roundwood timber-frame roundhouses with cob-rendered straw bale walls and turf-covered reciprocal frame roofs
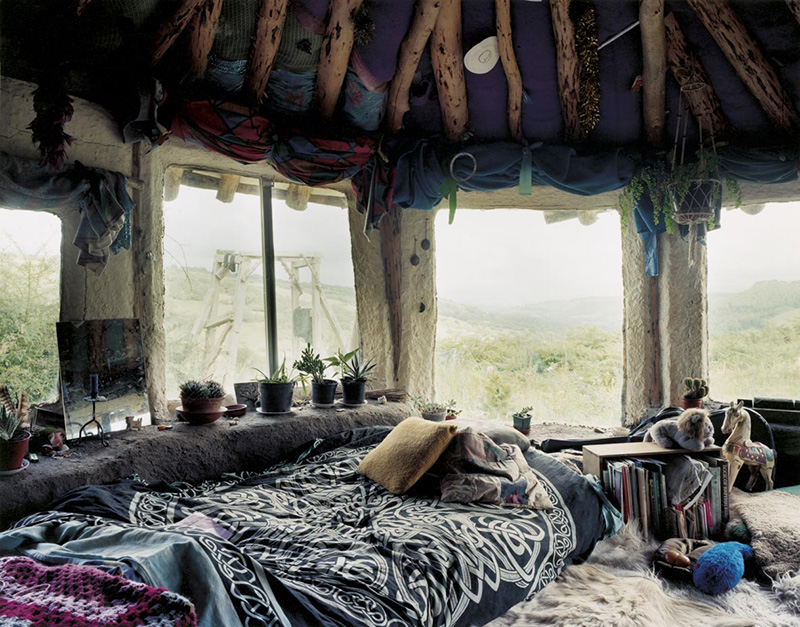
Cath’s, location undisclosed, July 2007
Roundwood timber-frame roundhouse with slab wood and cob-rendered straw bale walls and turf-covered reciprocal frame roof
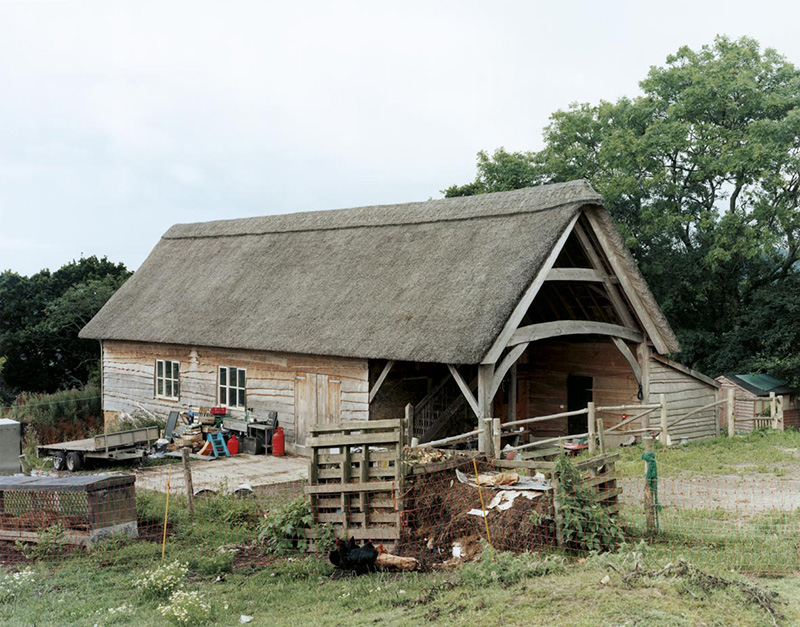
The Peasant Evolution Producers’ Co-Operative food-processing barn, Fivepenny Farm, West Dorset, July 2010
Sawn and hewn timber-frame barn with waney board cladding and thatched roof. Constructed 2007
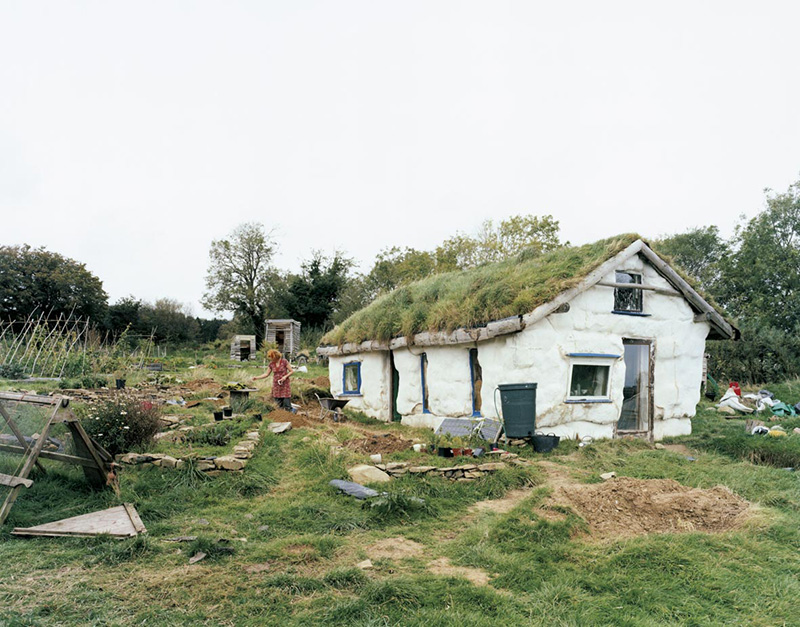
Andy, Jane and Jake’s, Lammas, Pembrokeshire, September 2012
Roundwood timber-frame workshop with lime-rendered hay bale walls and turf-covered roof. Constructed 2010
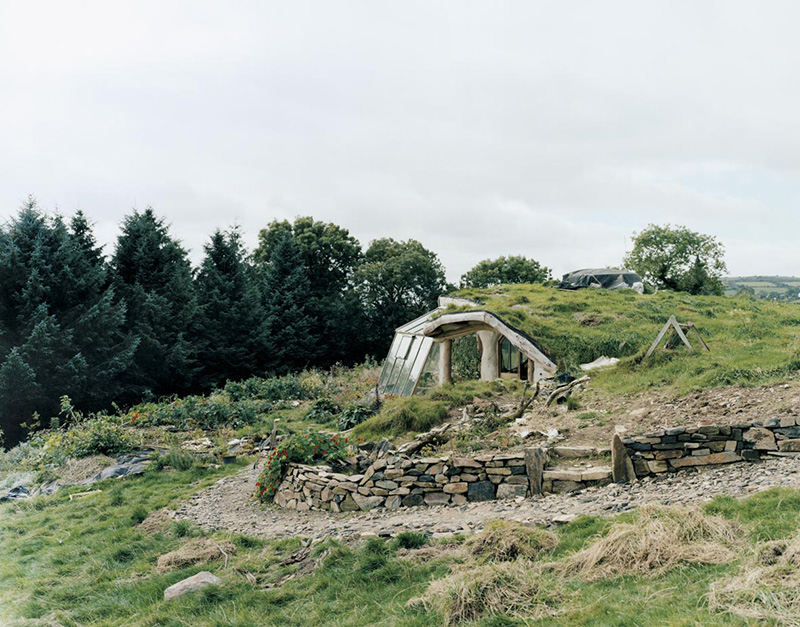
Simon, Jasmine, Cosmo and Elfie’s, Lammas, Pembrokeshire, September 2010
Earth sheltered roundhouse with a reciprocal frame roof on a hybrid roundwood timber frame and load-baring straw-bale wall. Constructed 2009. Workshop for use as temporary dwelling until construction of main home
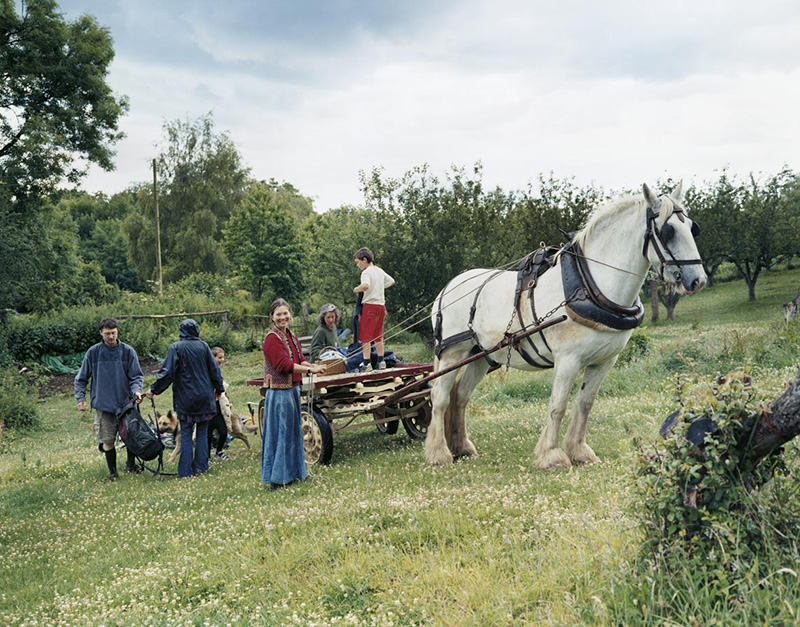
Return from the pub, Tinkers Bubble, Somerset, June 2005
